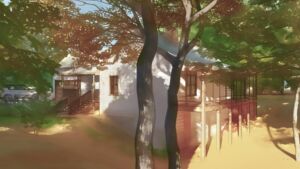A successful design shall begin with good communications, creative design development and concept and accurate house plans and construction documents.
The Design Process:
The initial meeting and site visit:
We’ll be glad to meet at your site, our office, or any other location you desire. The initial consultation is free; however, please note that in case of travel outside of the Blue Ridge area, travel fees may apply.
Concept Design:
 The concept design is perhaps the most important element of any house design, be it new construction or addition/remodel. At this stage, we shall take your initial ideas, needs, and wants and provide our creativity, experience, and artistry to combine all the above into an easily understood, visual presentation. Our design development and concept ideas will be conveyed through drawings, sketches, computer renderings, and 3D perspective drawings. The idea is that we fine-tune and package all of your ideas into a media that can be easily understood by everyone. During this process, there may be numerous changes, additions, and re-directions to truly create a work of art that is also functional and meets all of your social and intellectual needs.
The concept design is perhaps the most important element of any house design, be it new construction or addition/remodel. At this stage, we shall take your initial ideas, needs, and wants and provide our creativity, experience, and artistry to combine all the above into an easily understood, visual presentation. Our design development and concept ideas will be conveyed through drawings, sketches, computer renderings, and 3D perspective drawings. The idea is that we fine-tune and package all of your ideas into a media that can be easily understood by everyone. During this process, there may be numerous changes, additions, and re-directions to truly create a work of art that is also functional and meets all of your social and intellectual needs.
Construction Documents – House Plans:
House Plans or Construction Documents are what Builders use the first bid and later build your project. Documents are detailed ‘instructions’ as to the scope of the project and will include but not be limited to the following:
- Plans and Elevations
- Site Plans and Foundation Drawings
- Building Sections
- Electric and Lighting Plans
- Furniture Layout
- Details and Sections
- Window / Door Schedules
In short, everything that is required OR necessary to build the house or add the addition is contained in your drawings or construction documents. Please note that every set is different, and yours may not include all listed above!
Project Management:
Every so often, our clients ask us to periodically check on the progress of their project, especially if they live out of town and would prefer to have eyes and ears verifying progress and checking the level of completion.
